Floor Plans
Layouts
Integrate Your Life
The Union has modern and spacious, fully-furnished two- and four-bedroom individually-leased apartments. Each apartment home is beautifully designed with contemporary furniture, in-home laundry, stainless steel appliances, and huge windows to provide plenty of natural light. The Union offers fresh new upgrades such as new LVT flooring, upgraded common area furniture, upgraded bedroom furniture, new mattresses, new paint, and new TV screens. Choose The Union as your home away from home to integrate everything you need all in one place.
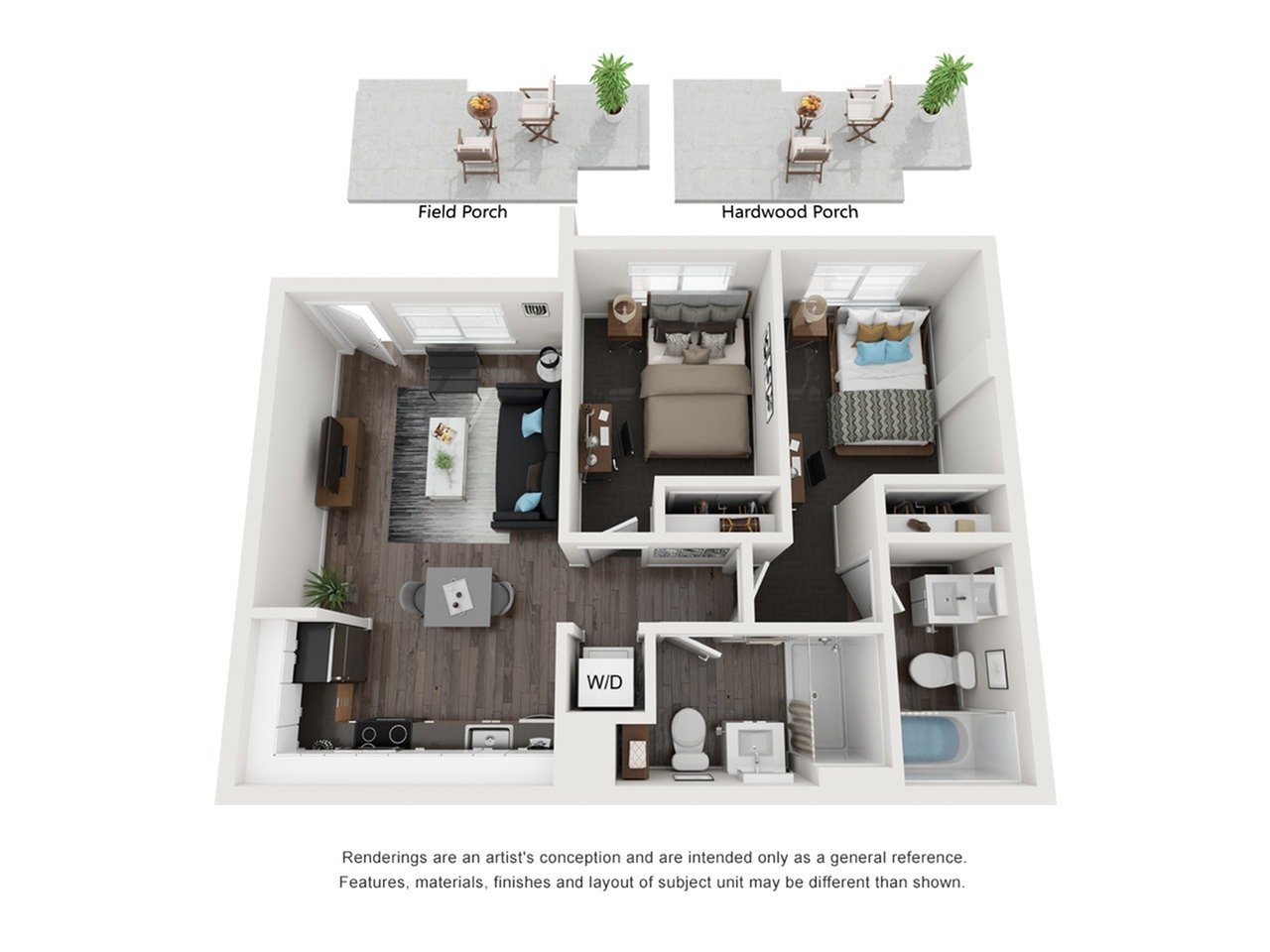
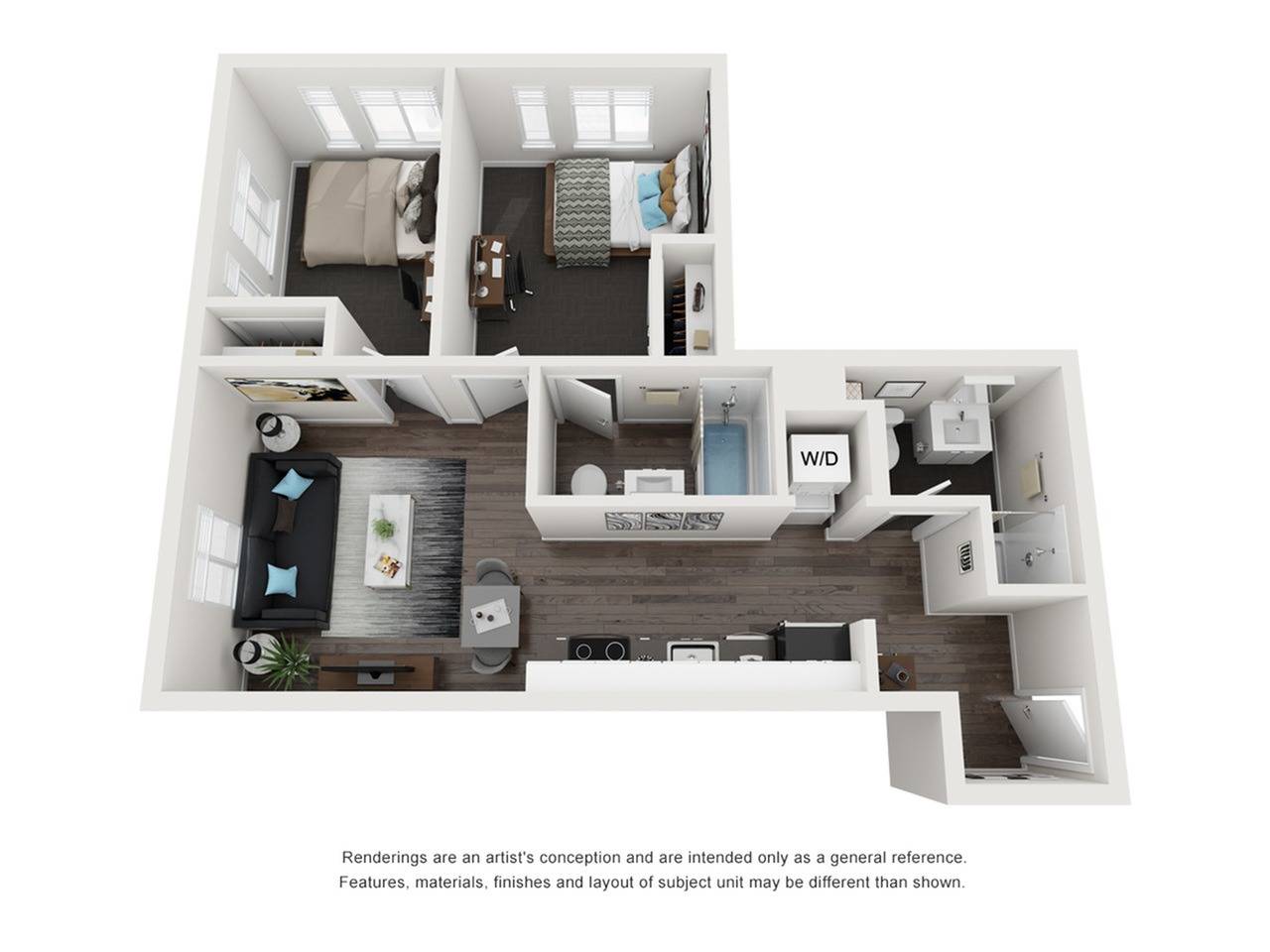

2BR/2BA – Field Porch Elite Tech Reno
- 2 BD/2 BA
- 642 Sq Ft
- Starting at: $1,330
2BR/2BA – Savannah Elite Tech Reno
- 2 BD/2 BA
- 678 Sq Ft
- Starting at: $1,349
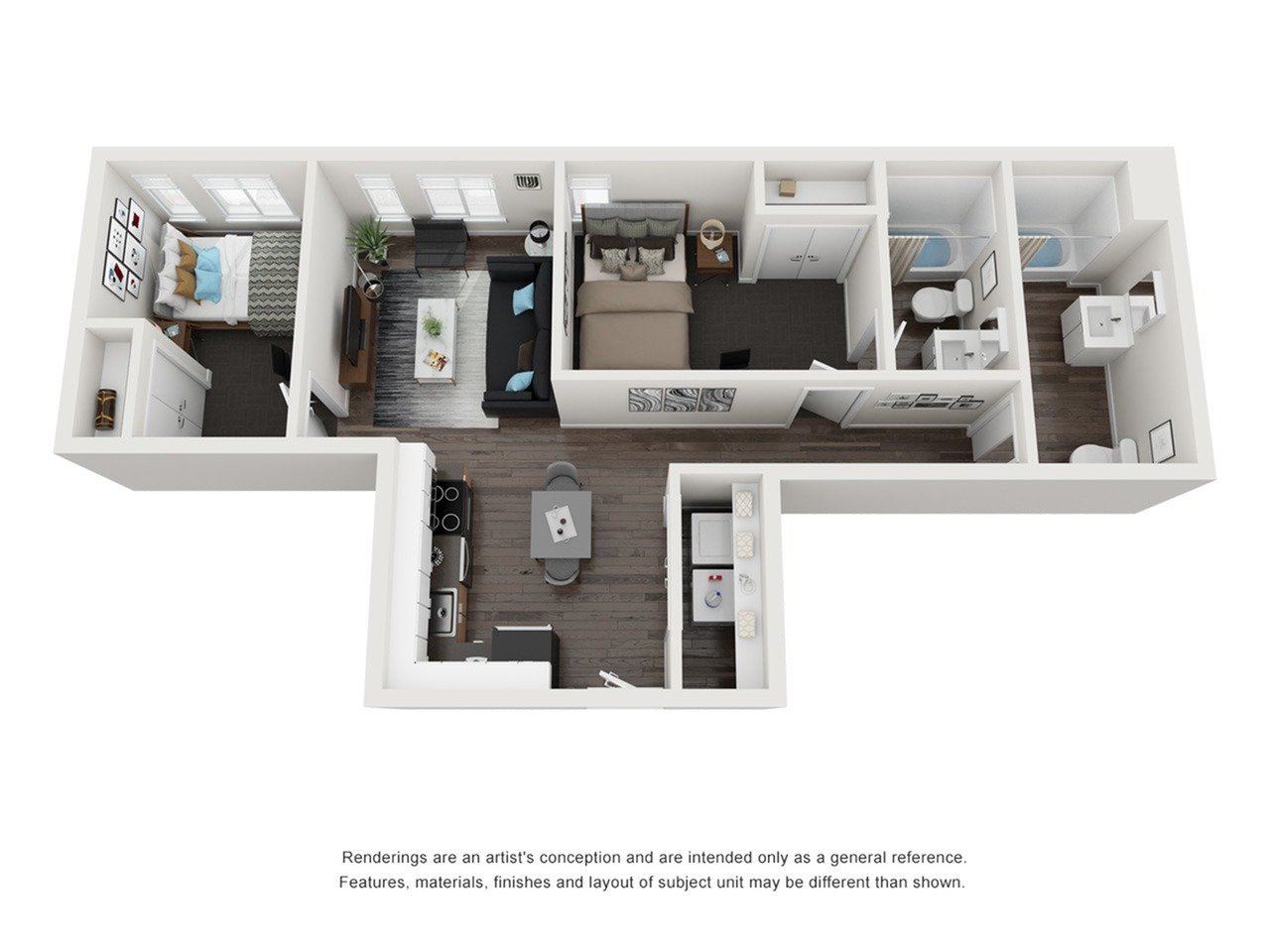

4BR/3BA – Woodlands Elite Tech Reno
- 4 BD/3 BA
- 1013 Sq Ft
- Starting at: $1,155
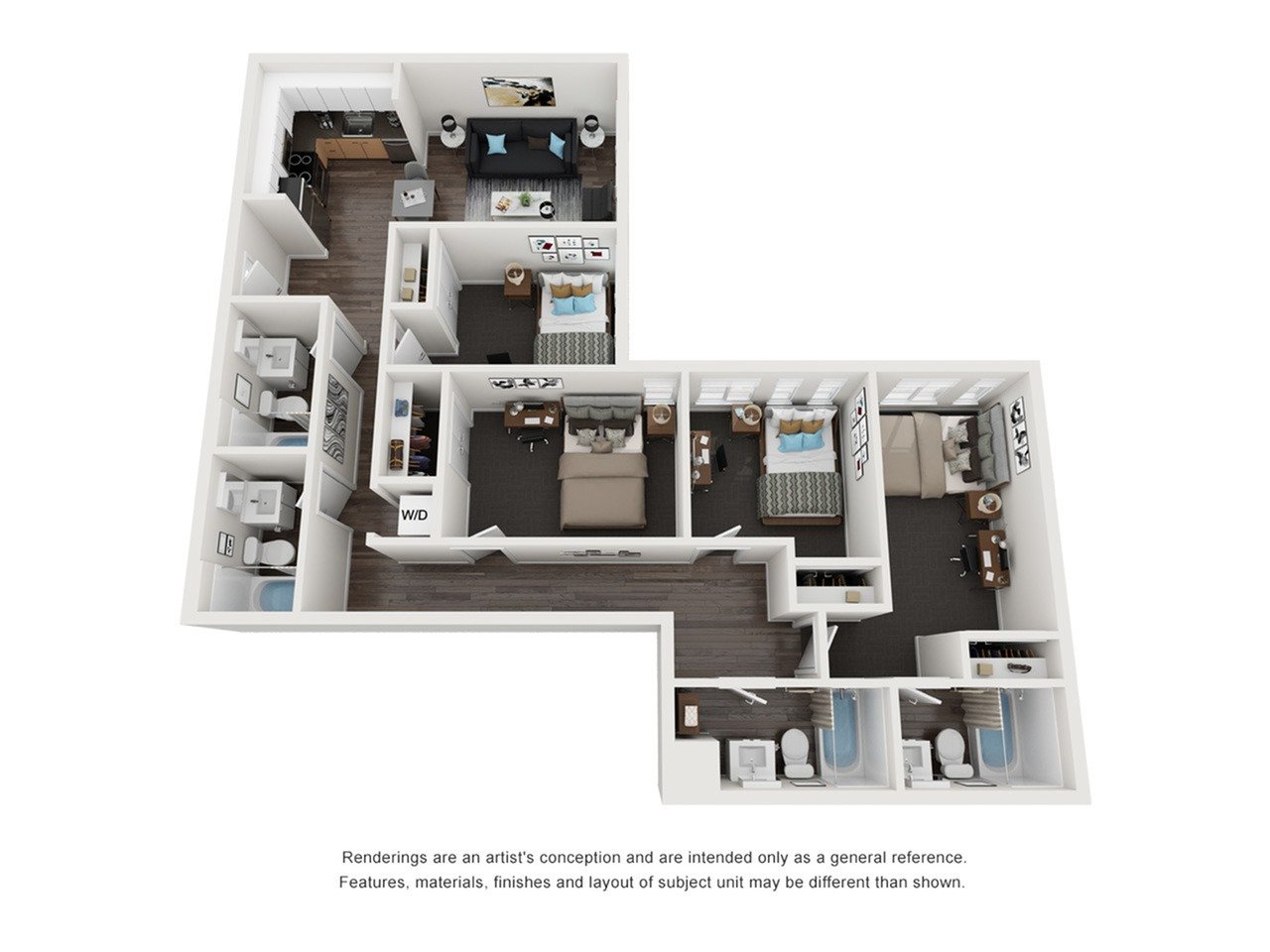
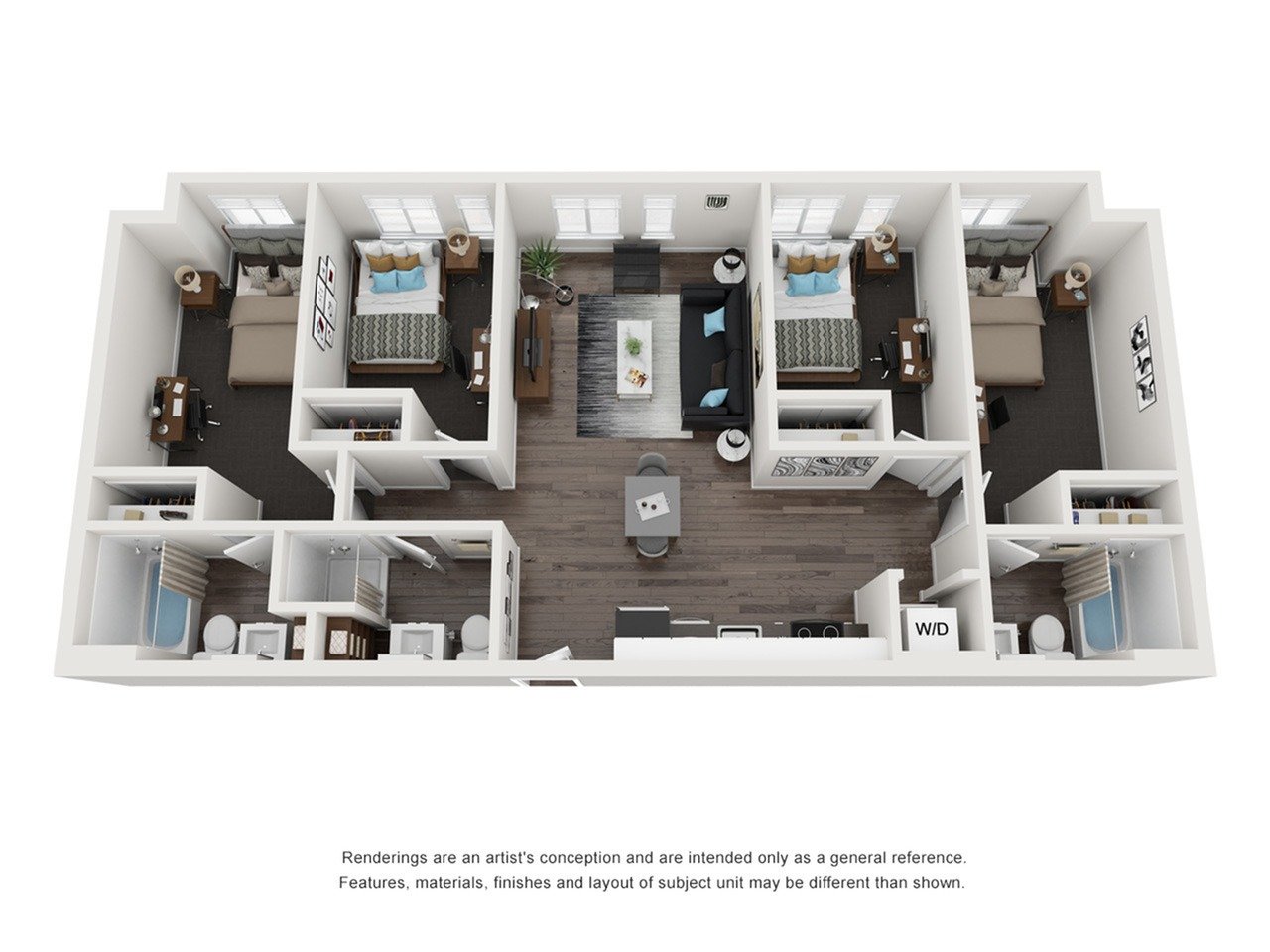
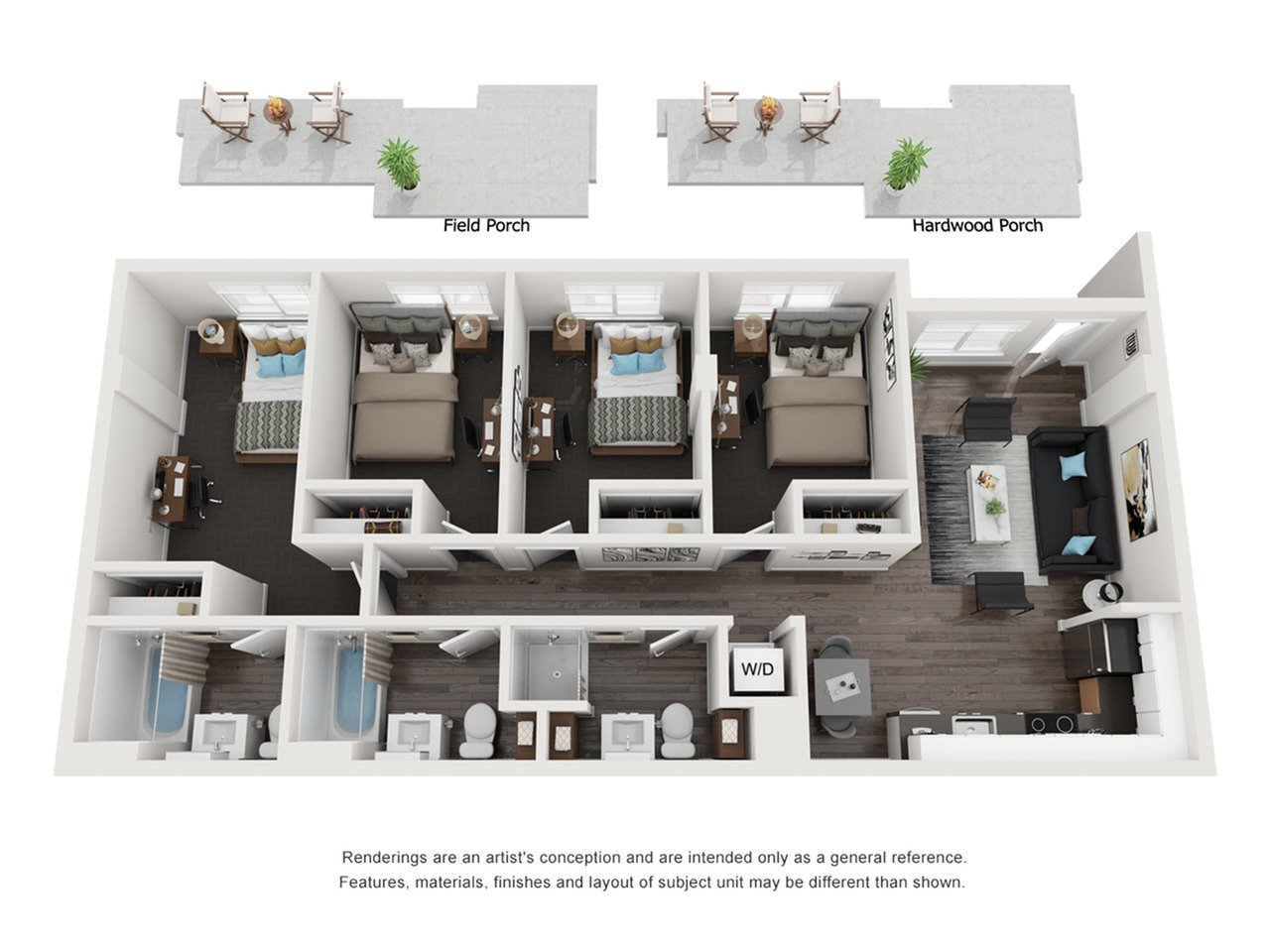


4BR/3BA – Hardwood Elite Tech Reno
- 4 BD/3 BA
- 1042 Sq Ft
- Starting at: $1,245

Schedule Your Tour
Your Way
Reach out to our team to schedule an in-person or virtual tour, and experience the energy, convenience, and lifestyle of The Union exactly the way you want.

